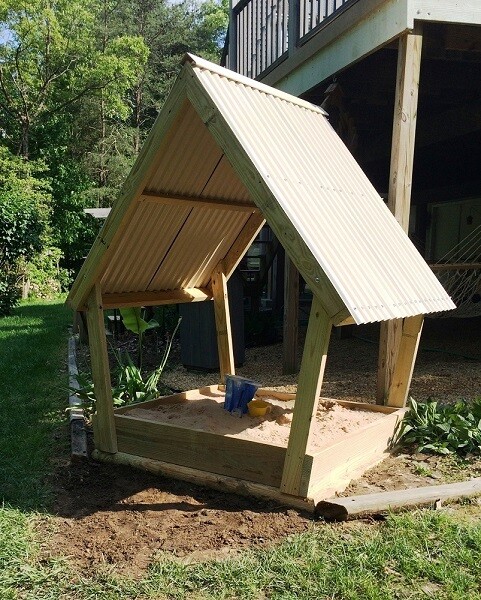Covered Sandbox Plans
$9.95
Sandbox has a Roof to Keep the Kids out of the Sun. DIY Project Plans with Photos.
Product Details
Downloaded plans include photos and easy to follow instructions. The sandbox has a covered roof, so your child will enjoy playing while being protected from the hot sun. That means longer playtime and less sun-block. The sandbox is deep enough to hold plenty of sand for your child’s imagination, and ample room for serious beach fun. The illustrated woodworking plans include patterns and photos that show you how to build this sandbox from start to finish.
SANDBOX FEATURES:
- 48” x 48” base.
- Lots of room on each end to climb in and out.
- Sturdy design will last years.
- All screw and bolt construction.
- Large, steep roof offers shade.
- Can be built with common shop tools.
- Holds fifteen 50 lb. bags of sand
Save this product for later
Covered Sandbox Plans
Display prices in:USD
