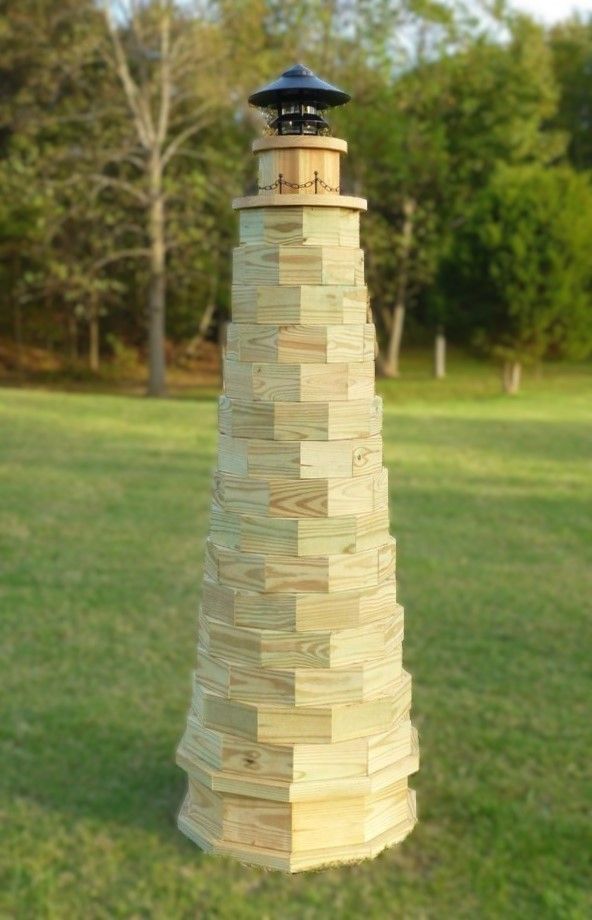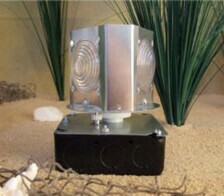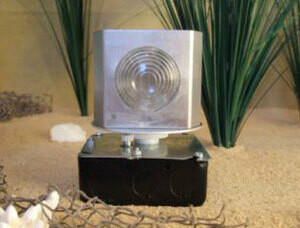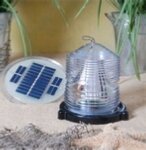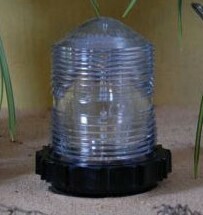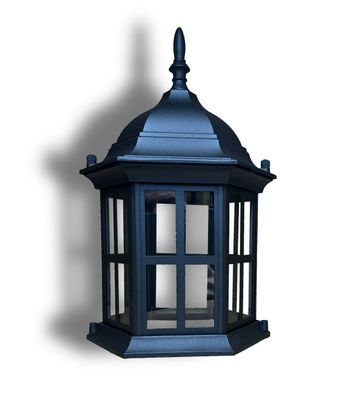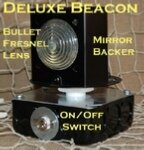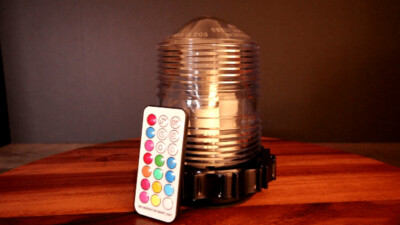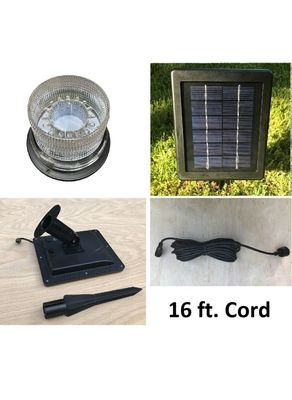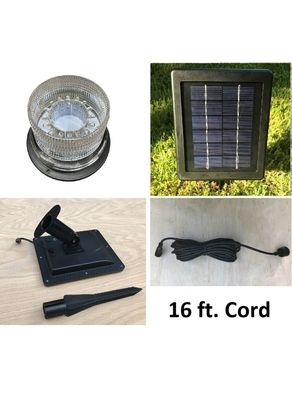6 ft. Lawn Lighthouse Plans
$9.95
Shaped like a Real Lighthouse. DIY Project Plans with Photos.
Product Details
Here is a lighthouse you can build that is more authentic than your typical Amish lighthouse with plywood sides. This 6 ft. tall lawn lighthouse is made entirely out of pressure treated lumber and has the shape of a real lighthouse. The lighthouse has a natural, wood appearance. You can also build it out of standard lumber and paint it a theme of your choosing. The downloadable plans read like a book and include photos at every step. !For the light on top, purchase one of our a solar light kits or add a post or landscape light of your choosing.
Save this product for later
6 ft. Lawn Lighthouse Plans
You May Also Like
Display prices in:USD
