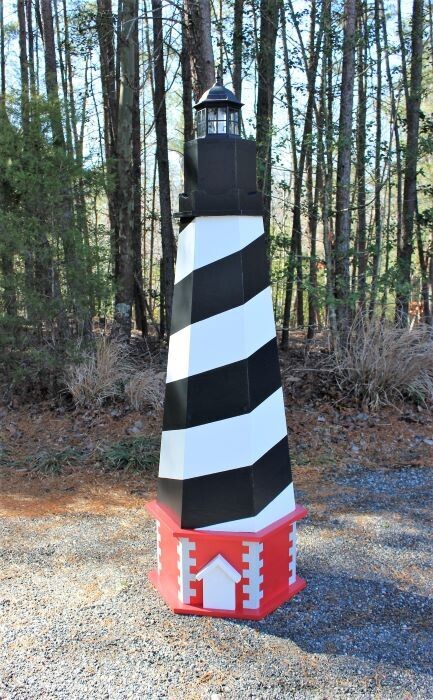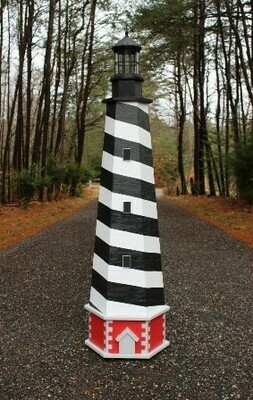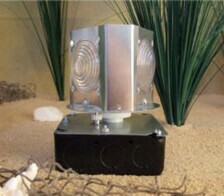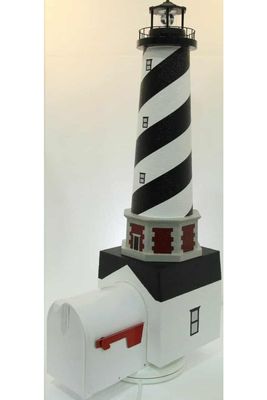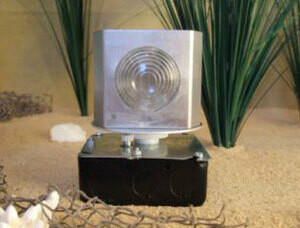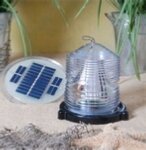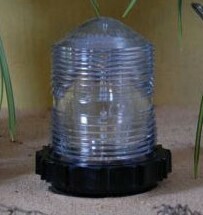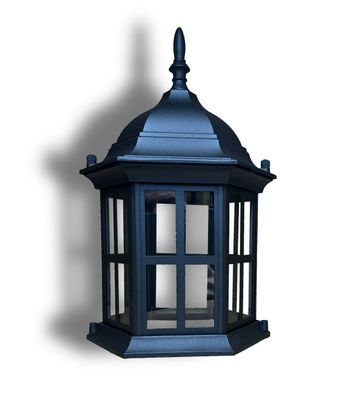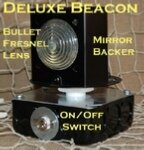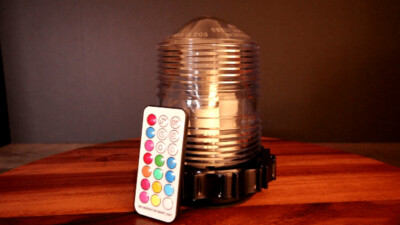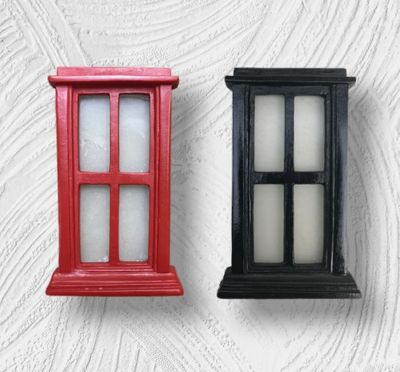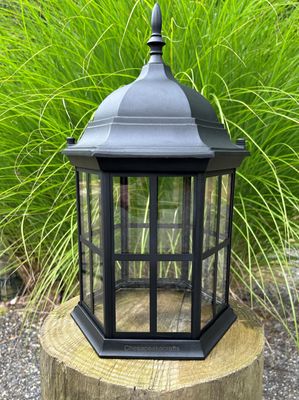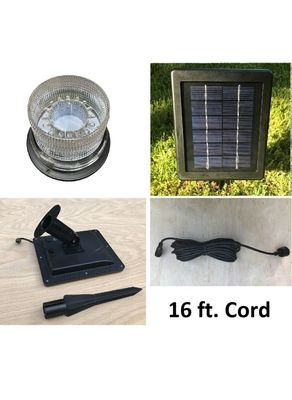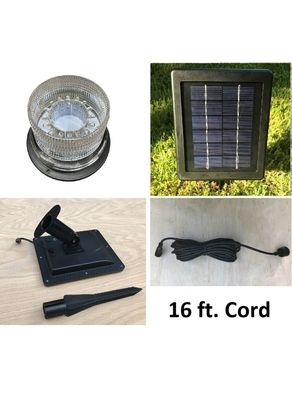7 ft. Cape Hatteras Lighthouse Plans
$9.95
Large Lighthouse Downloadable PDF. DIY Project Plans with Photos.
Product Details
Downloadable woodworking plans read like a book and include photos at every step. How to build a large, 7 ft. Cape Hatteras Lawn Lighthouse that your friends and neighbors will envy. Instructions include even show you how to paint the candy-cane stripe.
- 7 ft. tall with a 24” diameter base.
- Authentic Cape Hatteras colors.
- Plans explain how to layout and paint the black and white stripe.
- Choose your own beacon; use solar, electric, or low voltage lighting.
- Construct it with either a hollow or solid base.
Save this product for later
7 ft. Cape Hatteras Lighthouse Plans
You May Also Like
